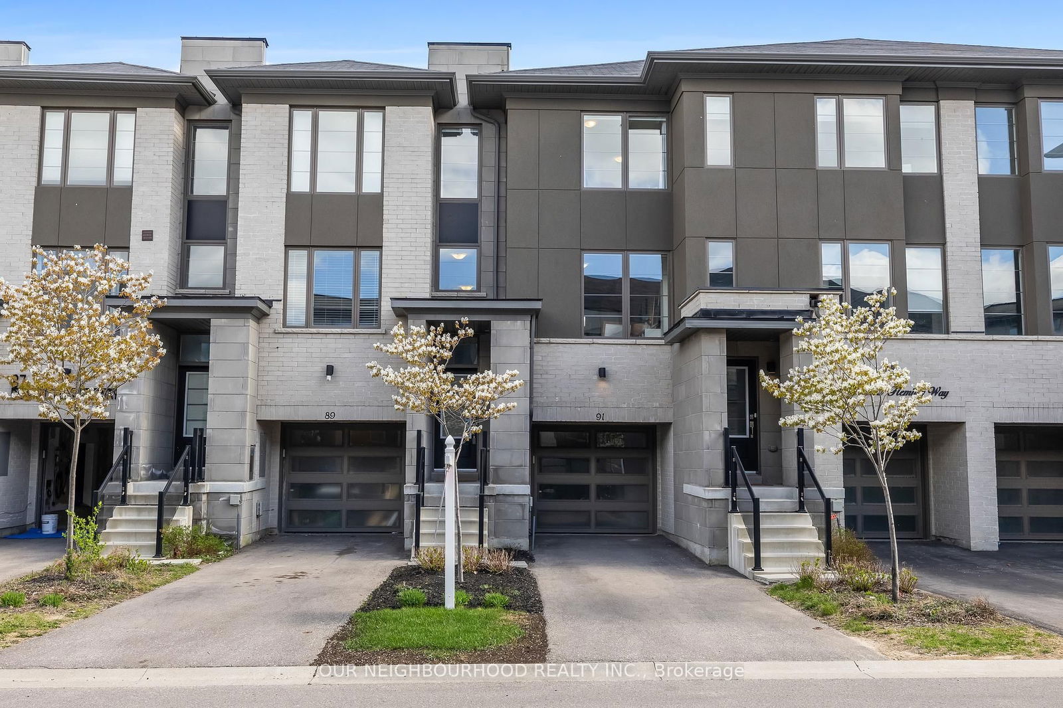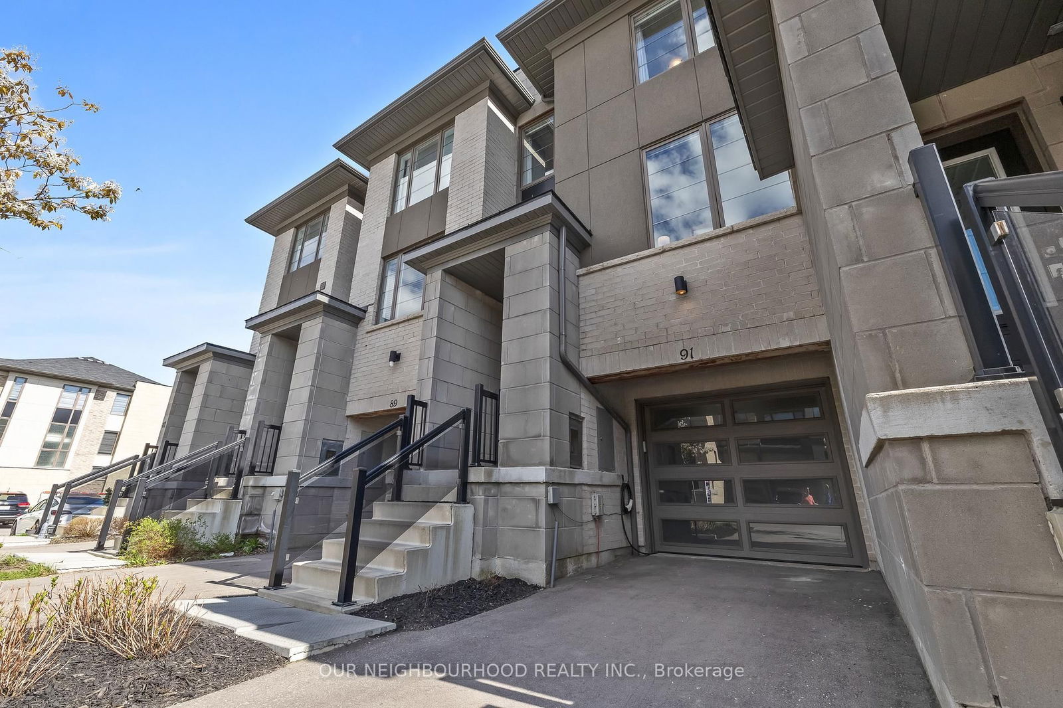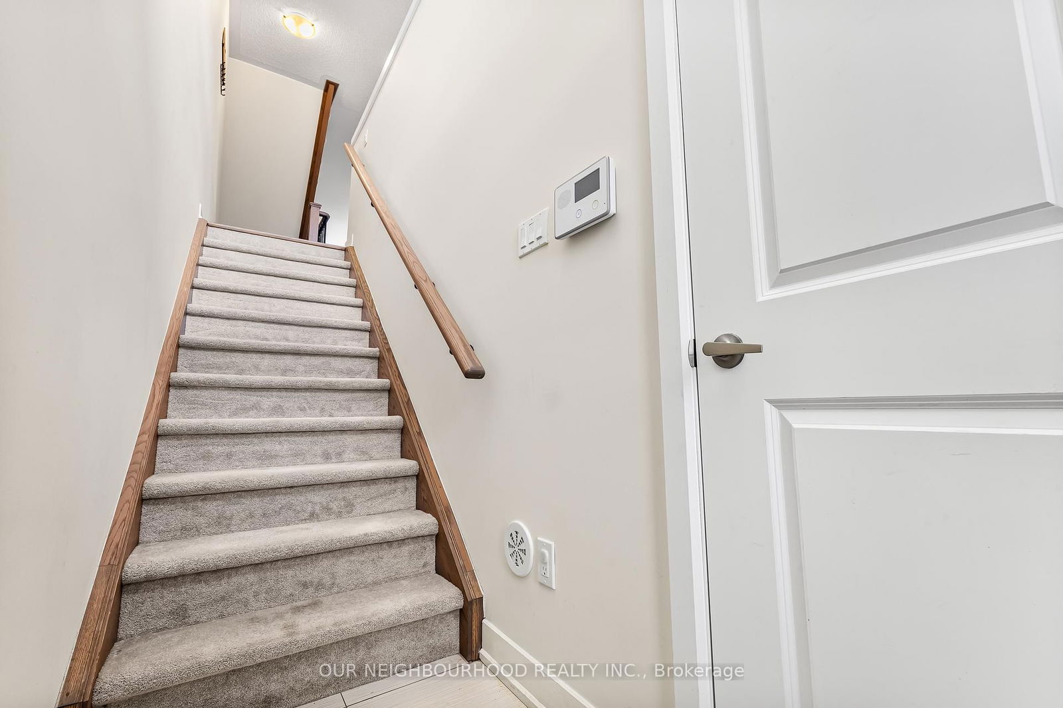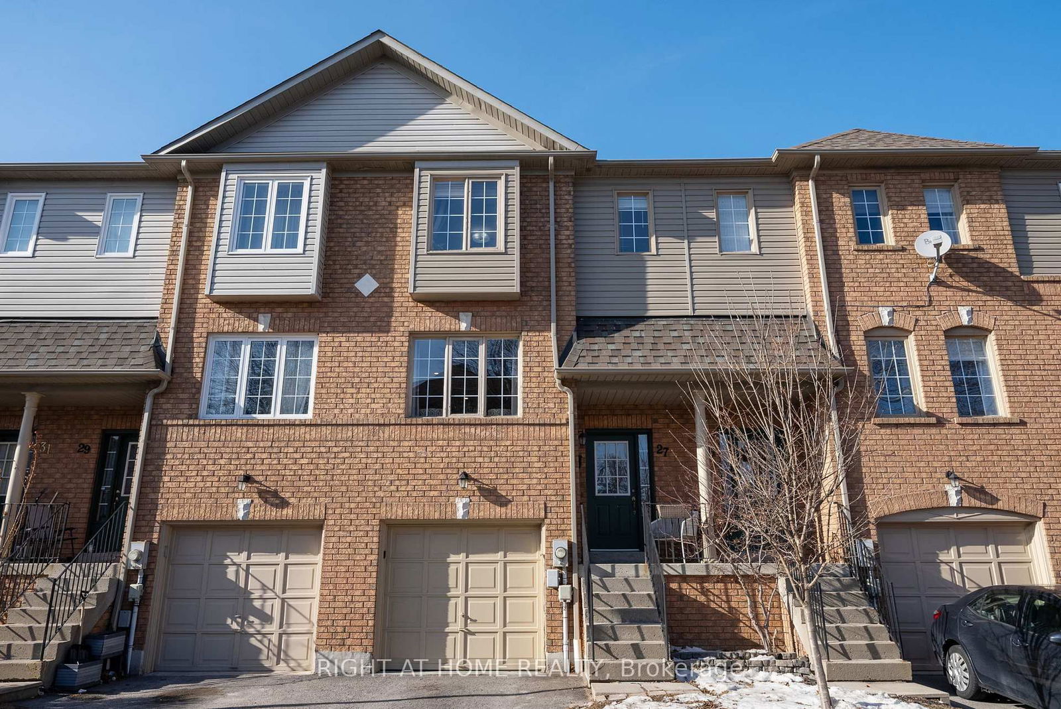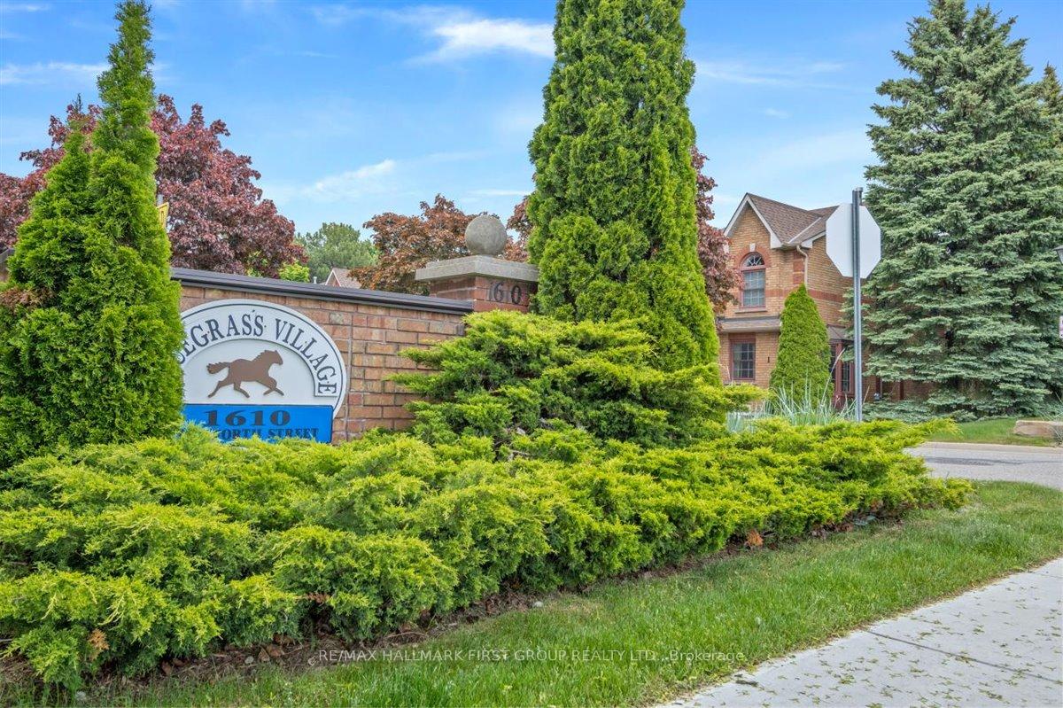Overview
-
Property Type
Condo Townhouse, 3-Storey
-
Bedrooms
3
-
Bathrooms
3
-
Square Feet
1800-1999
-
Exposure
North
-
Total Parking
3 (1 Built-In Garage)
-
Maintenance
$236
-
Taxes
$6,263.78 (2024)
-
Balcony
Open
Property description for 91 Donald Fleming Way, Whitby, Pringle Creek, L1R 0N8
Property History for 91 Donald Fleming Way, Whitby, Pringle Creek, L1R 0N8
This property has been sold 3 times before.
To view this property's sale price history please sign in or register
Estimated price
Local Real Estate Price Trends
Active listings
Average Selling Price of a Condo Townhouse
April 2025
$690,594
Last 3 Months
$721,112
Last 12 Months
$740,622
April 2024
$776,300
Last 3 Months LY
$775,517
Last 12 Months LY
$779,425
Change
Change
Change
Historical Average Selling Price of a Condo Townhouse in Pringle Creek
Average Selling Price
3 years ago
$877,476
Average Selling Price
5 years ago
$600,333
Average Selling Price
10 years ago
$322,636
Change
Change
Change
Number of Condo Townhouse Sold
April 2025
16
Last 3 Months
9
Last 12 Months
9
April 2024
10
Last 3 Months LY
8
Last 12 Months LY
6
Change
Change
Change
How many days Condo Townhouse takes to sell (DOM)
April 2025
15
Last 3 Months
12
Last 12 Months
18
April 2024
6
Last 3 Months LY
7
Last 12 Months LY
13
Change
Change
Change
Average Selling price
Inventory Graph
Mortgage Calculator
This data is for informational purposes only.
|
Mortgage Payment per month |
|
|
Principal Amount |
Interest |
|
Total Payable |
Amortization |
Closing Cost Calculator
This data is for informational purposes only.
* A down payment of less than 20% is permitted only for first-time home buyers purchasing their principal residence. The minimum down payment required is 5% for the portion of the purchase price up to $500,000, and 10% for the portion between $500,000 and $1,500,000. For properties priced over $1,500,000, a minimum down payment of 20% is required.

